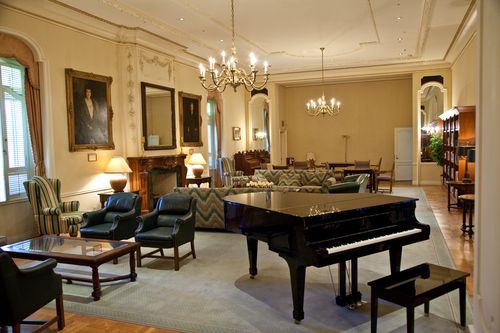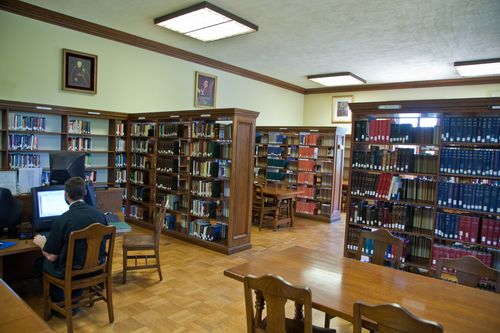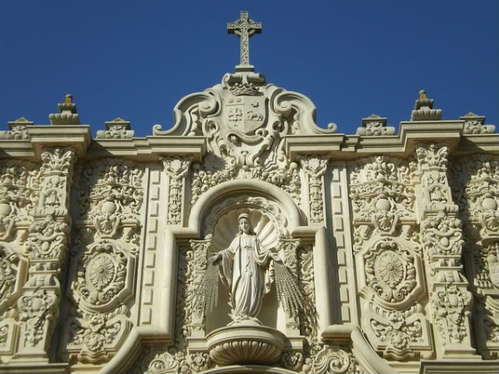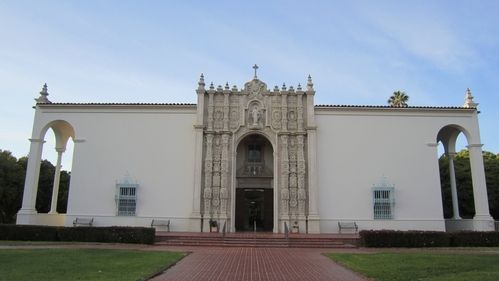The Edward Laurence Doheny Memorial Library
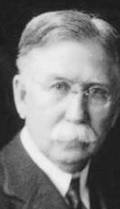
The Library is a three-story structure of reinforced concrete in the Spanish-Colonial style, at the north end of campus, the main facade facing south toward the Seminary and overlooking a long garden patterned after the one laid out by Mr. Doheny at his Chester Place residence. The architect, personally chosen by Mrs. Doheny to plan this building, was Wallace Neff.
The famous Cathedral in Mexico City is the inspiration for the Library. The main entrance motif, with its magnificent arch of carved stone, is derived from that Cathedral. In a niche over the entrance is a statue of Our Lady of the Miraculous Medal, a special personal devotion of Mrs. Doheny. At each side of the library a loggia runs the width of the building.
The first floor consists of the main reading room and the most recent periodical selections. It also contains the library's collection of theological literature, as do the stacks located in the book wing.
The second floor, which is reached by both elevator and staircase, was for many years devoted entirely to Countess Doheny's collections of rare books and objects of art. On the left of the oval hall is the salon. Originally, chandeliers lent this room great dignity. Decorated in the style of Louis XV, it was furnished with gold furniture of that period, as well as jade carvings, Sevres vases and other objects of art. Portraits of the Dohenys hang on either side of the massive fireplace. The Library salon now contains the audio and video collection and is used for some formal gatherings, including music recitals.
To the right of the hall, at the front of the Library, is the Treasure Room which formerly housed Countess Doheny's rare books and manuscripts. The room is paneled in walnut and recessed shelves of walnut, protected by bronze grilles, line the walls. Two windows of exquisitely etched glass depict the apparition of the Miraculous Medal. A chandelier of rare Waterford glass, made in Ireland about 1790, at one time illuminated the room. A balcony fills one end of this chamber, with shelves extending to the ceiling. The room has been renamed the Seminary Board Room since presently this is where faculty meetings and other official Seminary gatherings take place.
Beyond the Board Room, to the north, is the Mission Room, formerly termed the Western Room. This room was designed to accommodate, at one end, a large fireplace of petrified wood which Mr. Doheny brought from Arizona. The room derived its name from the paintings of Indian and cowboy life which Mr. Doheny displayed here. Opposite the fireplace were shelves extending to the ceiling, filled with Countess Doheny's collection of first editions and source material dealing with the history of California and the exploration and development of the West. The formerly named Western Room has been adorned with a panoramic mural depicting the California missions located in the Archdiocese of Los Angeles. It was painted by Jim Foder of Santa Barbara, California.
The famous Cathedral in Mexico City is the inspiration for the Library. The main entrance motif, with its magnificent arch of carved stone, is derived from that Cathedral. In a niche over the entrance is a statue of Our Lady of the Miraculous Medal, a special personal devotion of Mrs. Doheny. At each side of the library a loggia runs the width of the building.
The first floor consists of the main reading room and the most recent periodical selections. It also contains the library's collection of theological literature, as do the stacks located in the book wing.
The second floor, which is reached by both elevator and staircase, was for many years devoted entirely to Countess Doheny's collections of rare books and objects of art. On the left of the oval hall is the salon. Originally, chandeliers lent this room great dignity. Decorated in the style of Louis XV, it was furnished with gold furniture of that period, as well as jade carvings, Sevres vases and other objects of art. Portraits of the Dohenys hang on either side of the massive fireplace. The Library salon now contains the audio and video collection and is used for some formal gatherings, including music recitals.
To the right of the hall, at the front of the Library, is the Treasure Room which formerly housed Countess Doheny's rare books and manuscripts. The room is paneled in walnut and recessed shelves of walnut, protected by bronze grilles, line the walls. Two windows of exquisitely etched glass depict the apparition of the Miraculous Medal. A chandelier of rare Waterford glass, made in Ireland about 1790, at one time illuminated the room. A balcony fills one end of this chamber, with shelves extending to the ceiling. The room has been renamed the Seminary Board Room since presently this is where faculty meetings and other official Seminary gatherings take place.
Beyond the Board Room, to the north, is the Mission Room, formerly termed the Western Room. This room was designed to accommodate, at one end, a large fireplace of petrified wood which Mr. Doheny brought from Arizona. The room derived its name from the paintings of Indian and cowboy life which Mr. Doheny displayed here. Opposite the fireplace were shelves extending to the ceiling, filled with Countess Doheny's collection of first editions and source material dealing with the history of California and the exploration and development of the West. The formerly named Western Room has been adorned with a panoramic mural depicting the California missions located in the Archdiocese of Los Angeles. It was painted by Jim Foder of Santa Barbara, California.
